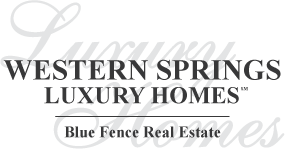4123 Grove Avenue, Western Springs, Il 60558 (map)
| Virtual Tour | Welcome to this stunning residence located in the highly sought after Old Town North neighborhood of Western Springs. 2013 Riordan Signature home and winner of 2013 Crystal Key for Chicago Home Builders. Boasting exceptional craftsmanship and timeless elegance, this home offers a perfect blend of luxury and comfort. As you walk up, you will be greeted by the grandeur of the stone exterior and slate roof. Step inside to discover the impeccable attention to detail with 10-foot ceilings adorned with crown molding, trim and coffered ceilings, creating an atmosphere of sophistication. The two-story foyer sets a welcoming tone, inviting you to explore further. The heart of the home lies in the gourmet kitchen, where culinary dreams come to life. Featuring a walk-in pantry, workroom, butler's pantry, large island, two sinks and a breakfast room overlooking the spacious backyard. Thoughtfully designed kitchen with Carerra marble & soapstone countertops make a statement in functionality and style. Adjacent is the inviting family room, highlighted by a floor-to-ceiling stone fireplace and custom built-in cabinetry, perfect for cozy gatherings with loved ones. Convenience meets versatility with a first-floor office or bedroom complete with a full bath, ideal for guests or as a private retreat. The separate living room and large dining room provide ample space for formal entertaining and intimate gatherings alike. Venture upstairs to discover four bedrooms, each boasting en-suite baths and walk in closets for ultimate privacy and comfort. The primary bedroom is a sanctuary unto itself. It features vaulted ceilings, a sitting room, private balcony porch, three closets and a luxurious bath with a soaking tub, double sinks, prep area, heated floors and steam shower. Expansive second-floor laundry room adds to the practicality of everyday living. The finished basement offers additional living space with a bar and great room, large playroom and an extra bedroom or home gym with a walk in closet and en-suite bath. Ample storage space, a large utility room and additional storage closets ensure organization is effortless. Professionally landscaped with Bluestone and brick paver patios and walkways offer the perfect setting for outdoor relaxation and entertaining. Enjoy fully fenced yard with sports court. Conveniently located within walking distance to Laidlaw and McClure Schools, as well as the Metra and downtown Western Springs, this home offers easy access to amenities such as the library, recreation center, and neighborhood parks. With convenient access to Ogden and 294, every destination is within reach. Experience luxury living at its finest in this exquisite Western Springs residence, where every detail has been thoughtfully curated for the discerning homeowner. Schedule your private tour today and prepare to be captivated by the charm and elegance of this remarkable property featured in Chicago Home Builders Magazine. |
| Schools for 4123 Grove Avenue, Western Springs | ||
|---|---|---|
| Elementary:
(District
101)
john laidlaw elementary school |
Junior High:
(District
101)
mcclure junior high school |
High School:
(District
204)
lyons twp high school |
Rooms
for
4123 Grove Avenue, Western Springs (
16 - Total Rooms)
| Room | Size | Level | Flooring | |
|---|---|---|---|---|
| Kitchen : | 19X23 | Main | Hardwood | |
| Living Room : | 13X14 | Main | Hardwood | |
| Dining Room : | 16X16 | Main | Hardwood | |
| Family Room : | 18X23 | Main | Hardwood | |
| Laundry Room : | 7X11 | Second | Hardwood | |
| Other Rooms : | Breakfast Room, Great Room, Bonus Room, Sitting Room, Heated Sun Room, Bedroom 5, Mud Room, Bedroom 6, Workshop, Storage | |||
| Room | Size | Level | Flooring |
|---|---|---|---|
| Master Bedroom : | 16X20 | Second | Hardwood |
| 2nd Bedroom : | 14X17 | Second | Hardwood |
| 3rd Bedroom : | 14X16 | Second | Hardwood |
| 4th Bedroom : | 13X15 | Second | Hardwood |
General Information
for
4123 Grove Avenue, Western Springs
| Listing Courtesy of: @properties Christie's International Real Estate |
4123 Grove Avenue, Western Springs -
Property History
| Date | Description | Price | Change | $/sqft | Source |
|---|---|---|---|---|---|
| May 08, 2024 | New Listing | $ 2,699,900 | - | $388 / SQ FT | MRED LLC |
| Jul 07, 2010 | Cancelled | $ 689,000 | - | - | MRED LLC |
Views
for
4123 Grove Avenue, Western Springs
| © 2024 MRED LLC. All Rights Reserved. The data relating to real estate for sale on this website comes in part from the Broker Reciprocity program of Midwest Real Estate Data LLC. Real Estate listings held by brokerage firms other than Blue Fence Real Estate are marked with the MRED Broker Reciprocity logo or the Broker Reciprocity thumbnail logo (the MRED logo) and detailed information about them includes the names of the listing brokers. Some properties which appear for sale on this website may subsequently have sold and may no longer be available. Information Deemed Reliable but Not Guaranteed. The information being provided is for consumers' personal, non-commercial use and may not be used for any purpose other than to identify prospective properties consumers may be interested in purchasing. DMCA Policy . MRED LLC data last updated at May 19, 2024 05:40 PM CT |

.png)




















































.png)

.png)
.png)

.png)