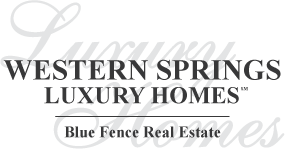5332 Wolf Road, Western Springs, Il 60558 (map)
| This Western Springs ranch in the highly rated Forest Hills school district has a lot to offer! Bright and sunny, and remodeled in 2019, the eat in kitchen features white shaker cabinets, granite counters, stainless appliances and new flooring. New windows and doors throughout the entire main level. Wood floors were refinished, too! The lovely full bath is remodeled with a large walk in shower. Tons of closets line the hallway for great storage. There are 2 oversized bedrooms with double wide closets. Enjoy the view out the Living room picture windows into the HUGE backyard. Full unfinished basement can potentially provide additional living space, a third bedroom (already drywalled), laundry or to create whatever you desire. The attached 2 car garage has high ceilings and plenty of room for cars and storage. Easy turn around drive with lots of exterior parking for your guests. The train to the city is a very short drive or bike, Elementary school is an easy walk, uptown Western Springs is a 15 minute walk, and both I-55 and I-294 are nearby. Sitting on a very generous sized 70 x 187 lot, this home presents an enormous potential to expand back or build up! Don't miss your chance to live in this amazing community! |
| Schools for 5332 Wolf Road, Western Springs | ||
|---|---|---|
| Elementary:
(District
101)
forest hills elementary school |
Junior High:
(District
101)
mcclure junior high school |
High School:
(District
204)
lyons twp high school |
Rooms
for
5332 Wolf Road, Western Springs (
4 - Total Rooms)
| Room | Size | Level | Flooring | |
|---|---|---|---|---|
| Kitchen : | 14X20 | Main | ||
| Living Room : | 20X18 | Main | ||
| Dining Room : | N/A | |||
| Family Room : | N/A | |||
| Laundry Room : | N/A | |||
| Other Rooms : | No Additional Rooms | |||
| Room | Size | Level | Flooring |
|---|---|---|---|
| Master Bedroom : | 22X16 | Main | |
| 2nd Bedroom : | 20X16 | Main | |
| 3rd Bedroom : | N/A | ||
| 4th Bedroom : | N/A | ||
General Information
for
5332 Wolf Road, Western Springs
| Listing Courtesy of: Berkshire Hathaway HomeServices Chicago | ||
| Sold by: Duarte Realty Company |
5332 Wolf Road, Western Springs -
Property History
| Date | Description | Price | Change | $/sqft | Source |
|---|---|---|---|---|---|
| Feb 07, 2024 | Sold | $ 390,000 | - | $274 / SQ FT | MRED LLC |
| Feb 04, 2024 | Re-activated | $ 399,000 | - | $280 / SQ FT | MRED LLC |
| Feb 04, 2024 | Under Contract - | $ 399,000 | - | $280 / SQ FT | MRED LLC |
| Feb 03, 2024 | Expired | $ 399,000 | - | $280 / SQ FT | MRED LLC |
| Dec 18, 2023 | Under Contract - Other Contingency | $ 399,000 | - | $280 / SQ FT | MRED LLC |
| Nov 16, 2023 | New Listing | $ 399,000 | - | $280 / SQ FT | MRED LLC |
| Jul 31, 2019 | Back on Market | $ 365,000 | - | $256 / SQ FT | MRED LLC |
| Jul 25, 2019 | Cancelled | $ 365,000 | - | $256 / SQ FT | MRED LLC |
| Jun 28, 2019 | Price Change | $ 365,000 | -2.74% | $256 / SQ FT | MRED LLC |
| May 23, 2019 | New Listing | $ 375,000 | - | $296 / SQ FT | MRED LLC |
| May 23, 2019 | Cancelled | $ 375,000 | - | $296 / SQ FT | MRED LLC |
| Apr 19, 2019 | New Listing | $ 375,000 | - | $296 / SQ FT | MRED LLC |
| Feb 24, 2019 | Cancelled | $ 375,000 | - | $296 / SQ FT | MRED LLC |
| Feb 24, 2019 | New Listing | $ 375,000 | - | $296 / SQ FT | MRED LLC |
Views
for
5332 Wolf Road, Western Springs
| © 2024 MRED LLC. All Rights Reserved. The data relating to real estate for sale on this website comes in part from the Broker Reciprocity program of Midwest Real Estate Data LLC. Real Estate listings held by brokerage firms other than Blue Fence Real Estate are marked with the MRED Broker Reciprocity logo or the Broker Reciprocity thumbnail logo (the MRED logo) and detailed information about them includes the names of the listing brokers. Some properties which appear for sale on this website may subsequently have sold and may no longer be available. Information Deemed Reliable but Not Guaranteed. The information being provided is for consumers' personal, non-commercial use and may not be used for any purpose other than to identify prospective properties consumers may be interested in purchasing. DMCA Policy . MRED LLC data last updated at July 17, 2024 02:50 PM CT |

.png)

































.png)

.png)
.png)

.png)