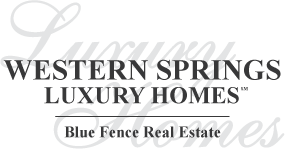5921 Timber Trails Boulevard, Western Springs, Il 60558 (map)
| This gorgeous 5 bedroom, 4.5 bath home is located in the luxurious and highly sought after Timber Trails community. One look at its crisp white Hardie board and batten exterior, and you'll be in love before you even step inside. Enter the home through your attached 2 car garage, or step into the front door into a two-story foyer. Turn left into your private office with double door entry, or head into a spacious open living and dining area, which offers lots of natural light and a beautiful fireplace. A chef's kitchen sits just off the dining area, with soft-close Aristokraft Brellin cabinets and level A Caesar stone countertops, including a large island, and stainless appliances, including a double oven and a French door fridge. The main level also features a spacious butler's pantry, a formal dining room, a mudroom with built-ins, and a powder room. The first floor features countless upgrades, from hardwood flooring, 10' ceilings, and 7" crown moulding to flat black door hardware, custom closet organizers and Andersen windows. Upstairs, relax in an expansive primary suite with a large walk-in closet and a spa-like bath with marble floors, double sinks, a walk-in shower, and sliding barn door entry. The remainder of the second level offers three additional bedrooms with walk-in closets as well as an en-suite bath and a hall bath which have both been decorated with tile and modern hardware. Downstairs, a fully finished basement features an additional bedroom and full bath, along with a home gym and a spacious recreation room perfect for entertaining or relaxing at home. Outside, enjoy a fenced-in backyard with a back patio and elevated deck. This house truly is a beauty - don't wait to call it home! |
| Schools for 5921 Timber Trails Boulevard, Western Springs | ||
|---|---|---|
| Elementary:
(District
106)
highlands elementary school |
Junior High:
(District
106)
highlands middle school |
High School:
(District
204)
lyons twp high school |
Rooms
for
5921 Timber Trails Boulevard, Western Springs (
11 - Total Rooms)
| Room | Size | Level | Flooring | |
|---|---|---|---|---|
| Kitchen : | 16X14 | Main | Hardwood | |
| Living Room : | 16X19 | Main | Hardwood | |
| Dining Room : | 10X13 | Main | Hardwood | |
| Family Room : | ||||
| Laundry Room : | 7X5 | Second | Ceramic Tile | |
| Other Rooms : | Bedroom 5, Office, Recreation Room, Exercise Room, Foyer, Mud Room | |||
| Room | Size | Level | Flooring |
|---|---|---|---|
| Master Bedroom : | 14X16 | Second | Hardwood |
| 2nd Bedroom : | 19X12 | Second | Carpet |
| 3rd Bedroom : | 14X16 | Second | Carpet |
| 4th Bedroom : | 14X11 | Second | Carpet |
General Information
for
5921 Timber Trails Boulevard, Western Springs
| Listing Courtesy of: Coldwell Banker Realty |
5921 Timber Trails Boulevard, Western Springs -
Property History
| Date | Description | Price | Change | $/sqft | Source |
|---|---|---|---|---|---|
| Jun 30, 2023 | Sold | $ 1,382,500 | - | $330 / SQ FT | MRED LLC |
| Mar 31, 2023 | Under Contract - Attorney/Inspection | $ 1,399,000 | - | $333 / SQ FT | MRED LLC |
| Mar 16, 2023 | New Listing | $ 1,399,000 | - | $333 / SQ FT | MRED LLC |
| Oct 26, 2022 | Cancelled | $ 1,499,000 | - | $357 / SQ FT | MRED LLC |
| Aug 10, 2022 | New Listing | $ 1,499,000 | - | $482 / SQ FT | MRED LLC |
Views
for
5921 Timber Trails Boulevard, Western Springs
| © 2024 MRED LLC. All Rights Reserved. The data relating to real estate for sale on this website comes in part from the Broker Reciprocity program of Midwest Real Estate Data LLC. Real Estate listings held by brokerage firms other than Blue Fence Real Estate are marked with the MRED Broker Reciprocity logo or the Broker Reciprocity thumbnail logo (the MRED logo) and detailed information about them includes the names of the listing brokers. Some properties which appear for sale on this website may subsequently have sold and may no longer be available. Information Deemed Reliable but Not Guaranteed. The information being provided is for consumers' personal, non-commercial use and may not be used for any purpose other than to identify prospective properties consumers may be interested in purchasing. DMCA Policy . MRED LLC data last updated at April 19, 2024 06:30 PM CT |

.png)









































.png)

.png)
.png)

.png)